17821 Coltallen Drive, Carlinville, IL 62626 ~ (217) 854-7247 ~ (217) 899-7136 ~ firmfoundation@frontiernet.net
NAVIGATION
SOLD! SOLD! SOLD!
615 N. CHILES STREET, CARLINVILLE
Brenda S. Allen, Managing Broker/Realtor® 217-899-7136
I personally owned 615 N. Chiles Street. It was a rental property that I decided to sell. I had taken good care of it while I was renting it out so it just needed some freshening up. . . so I thought ~
Being a smaller property in size, I needed to open up the space and make what I had to work with have more storage. It also needed some updating in looks and so it got lots of things once I got started.
Let's take a look and see what I ended up doing . . .
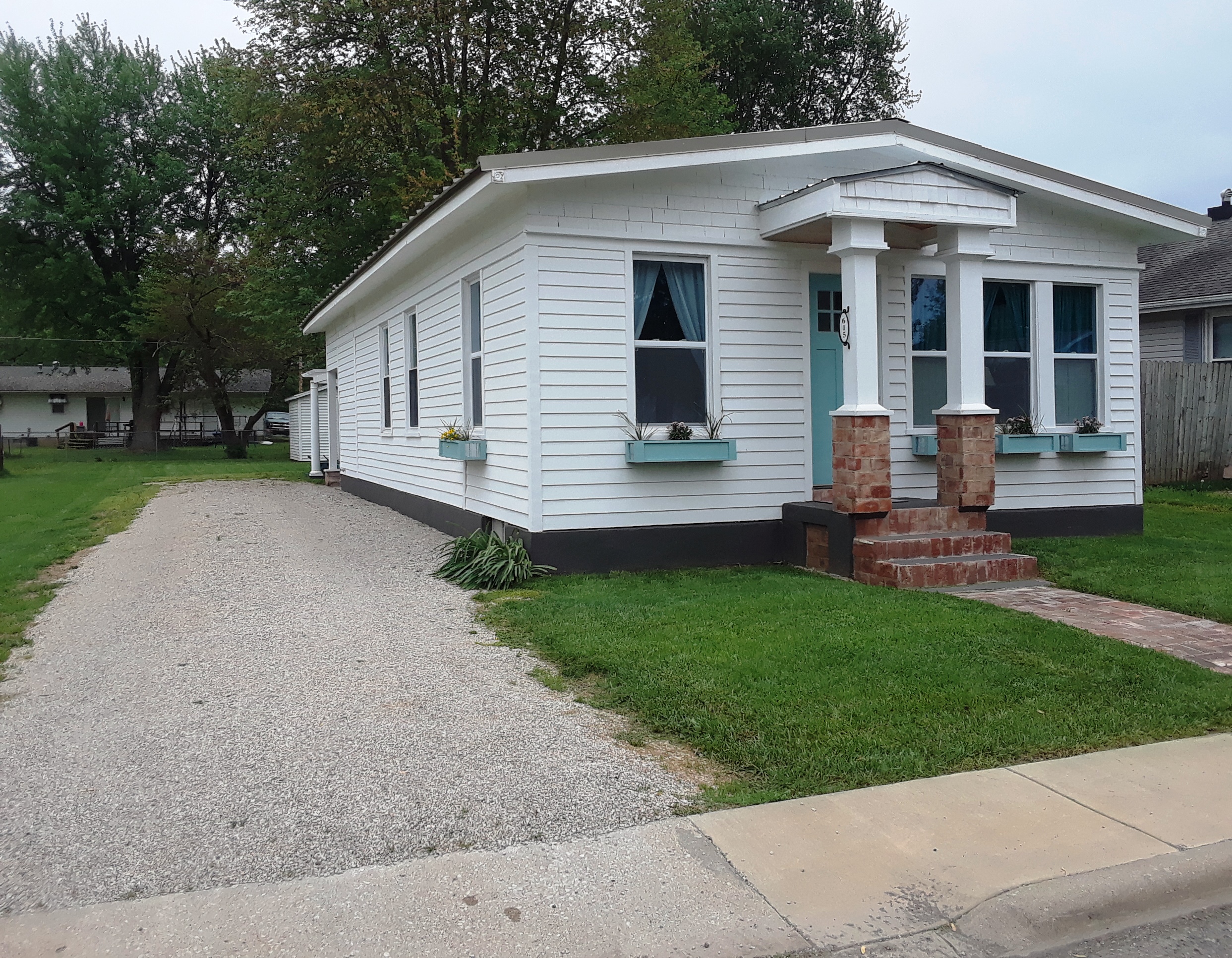
BEFORE AFTER
The front needed some character so I removed the awning and replaced it with a nice little stoop. This home was built long ago and as the story goes, it was used for railroad workers to stay while in the area. I wanted to keep in line with the 'historic' look so I got some old brick from the old Pepsi plant here in Carlinville. Rob Dwinnells was my carpenter on this one. He built the two columns and did the steps and sidewalk with that brick. We put a new craftsman style door on, added some window boxes and a new house number. The roof was made of metal on top with nice tongue and groove car siding for the ceiling that was nicely clear coated. To finish off the outside, Rob, refinished the foundation with stucco. Notice, too, the big, outdated picture windows with two small side windows was replaced with three vinyl windows. WHAT a difference this all made!
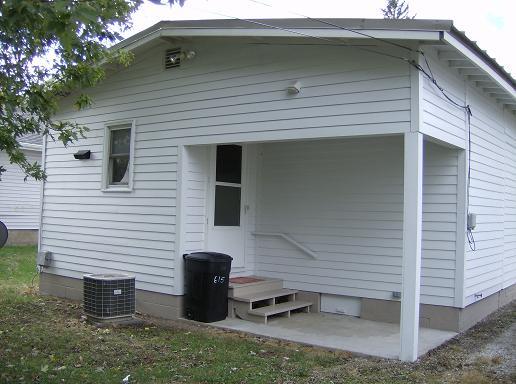
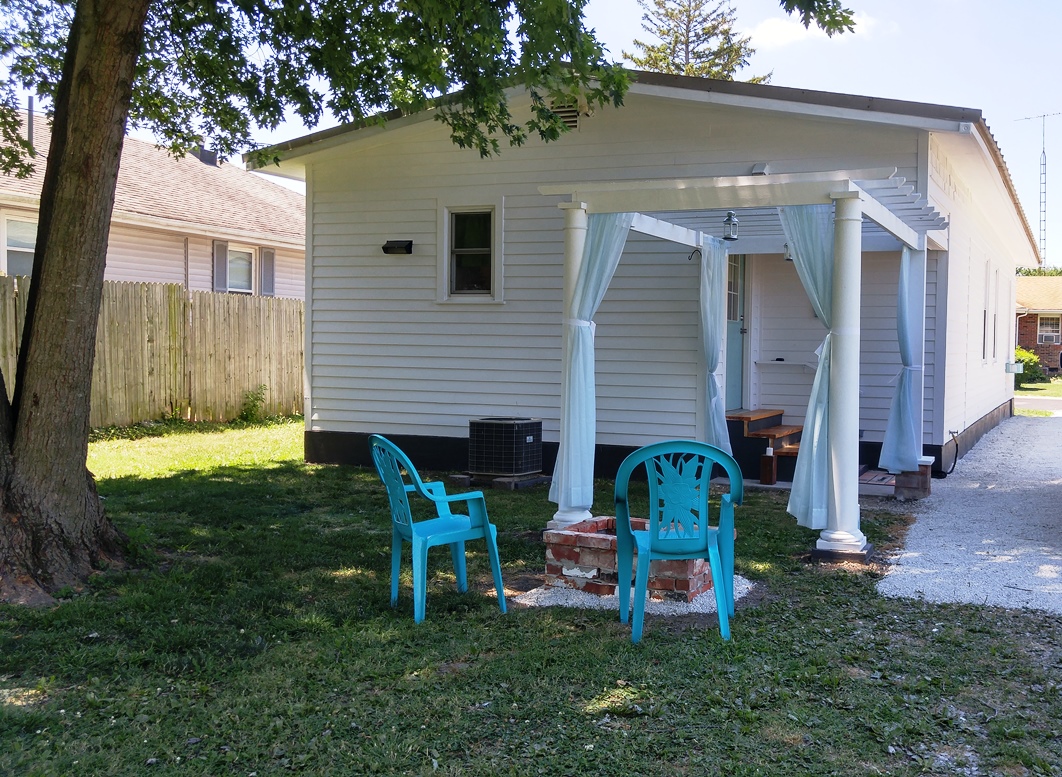
BEFORE AFTER
In the back we made a foyer entry by extending the walls out and building new steps. A ceiling to the covered porch was made to match the front by adding the tongue and groove car siding and clear coating it. Rob wanted to use the brick back here, too, so he made a bottom on that post and a firepit to match. He made the Pergola to add more character for relaxing in this back yard.
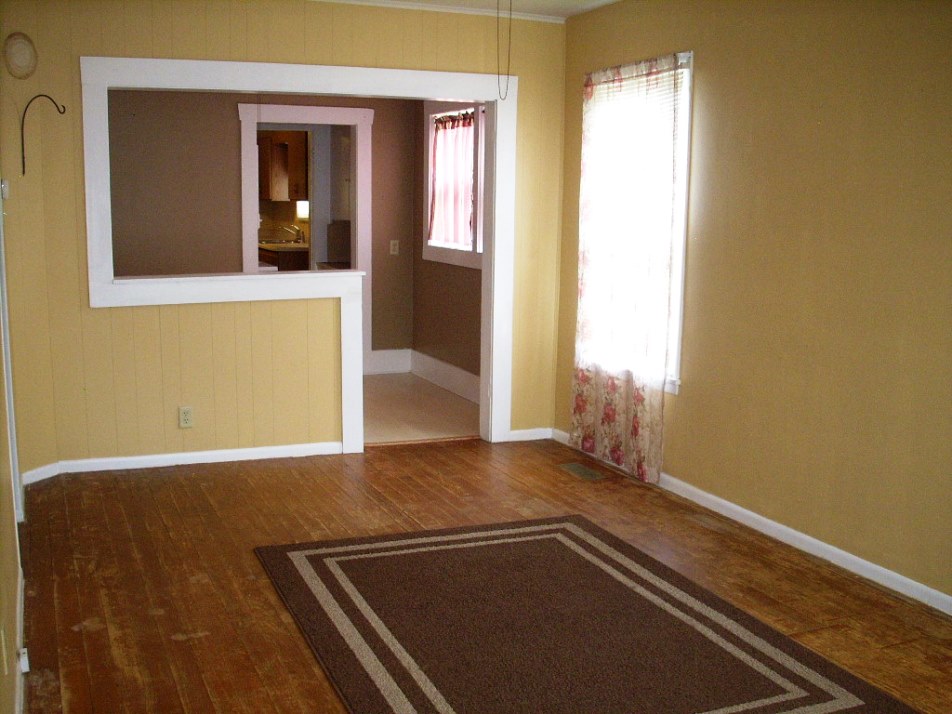
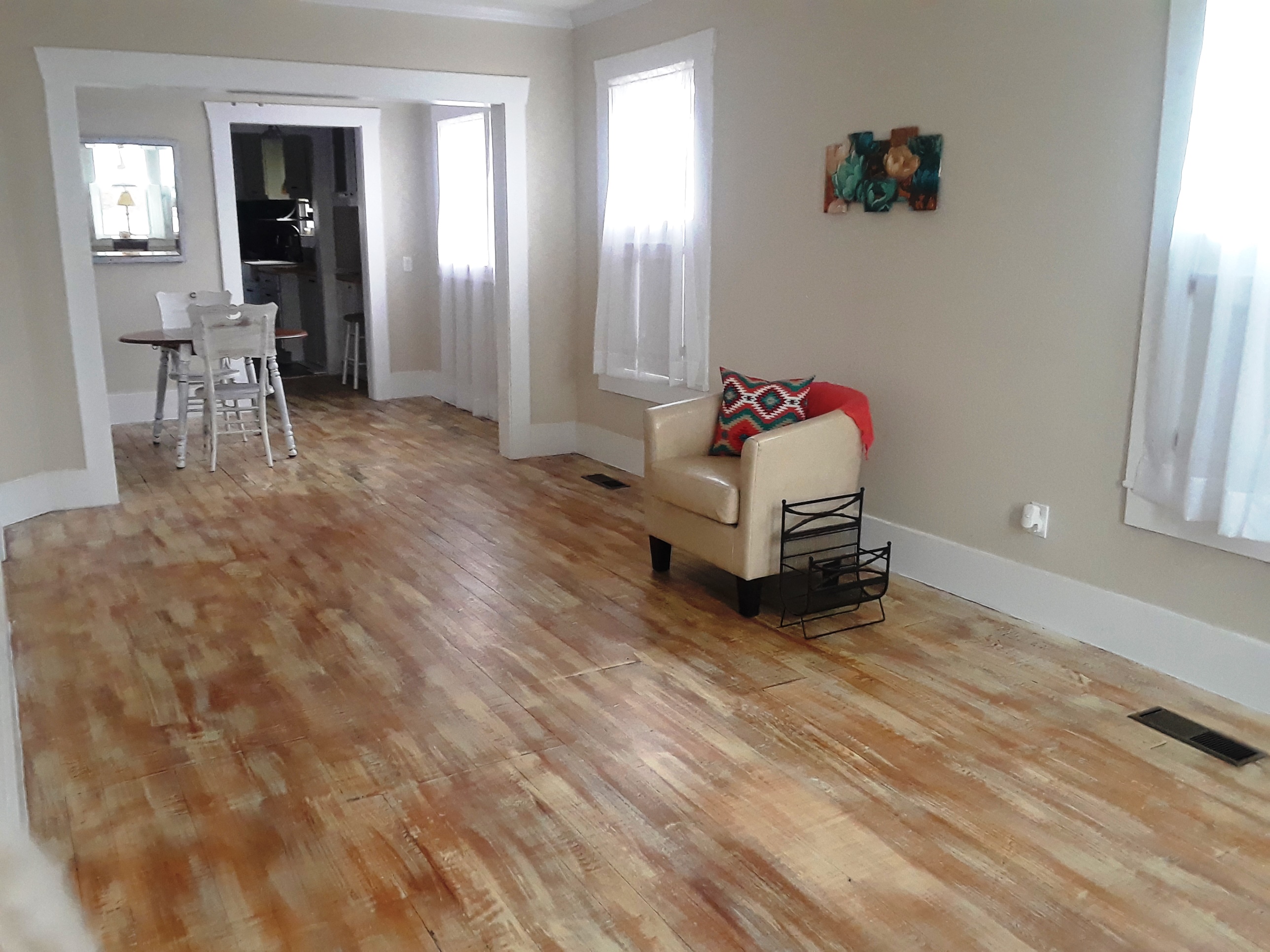
BEFORE AFTER
Looking through the Living Room into the Dining Room we made some great changes! As you can see the wall was taken out to open up the space. New woodwork and trim was made throughout, becoming larger than before. Floors were sanded down and then whitewashed and clear coated.
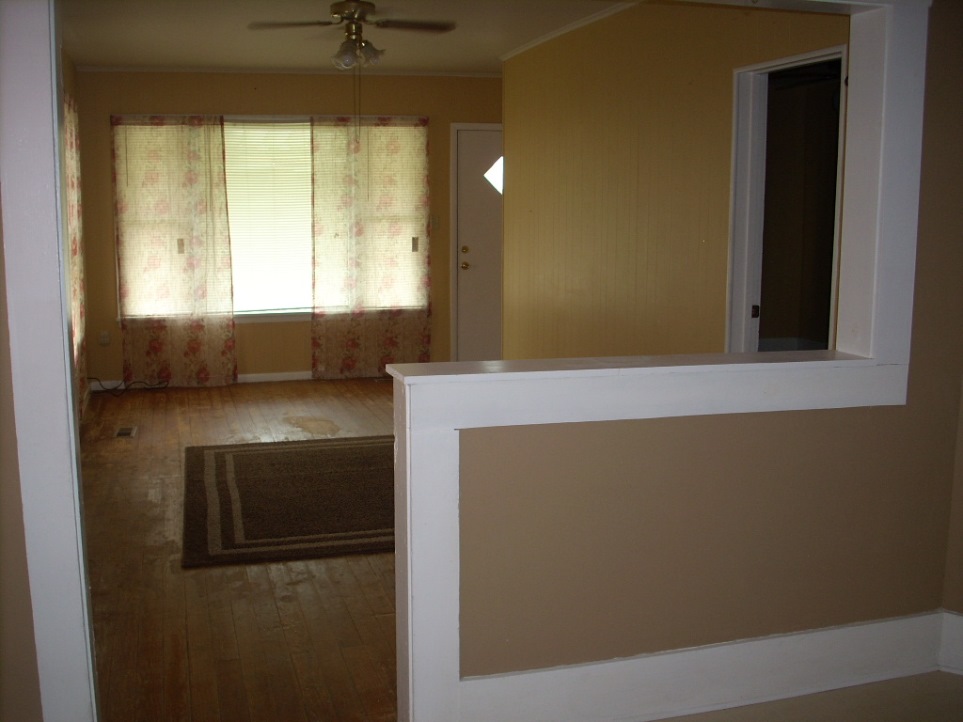
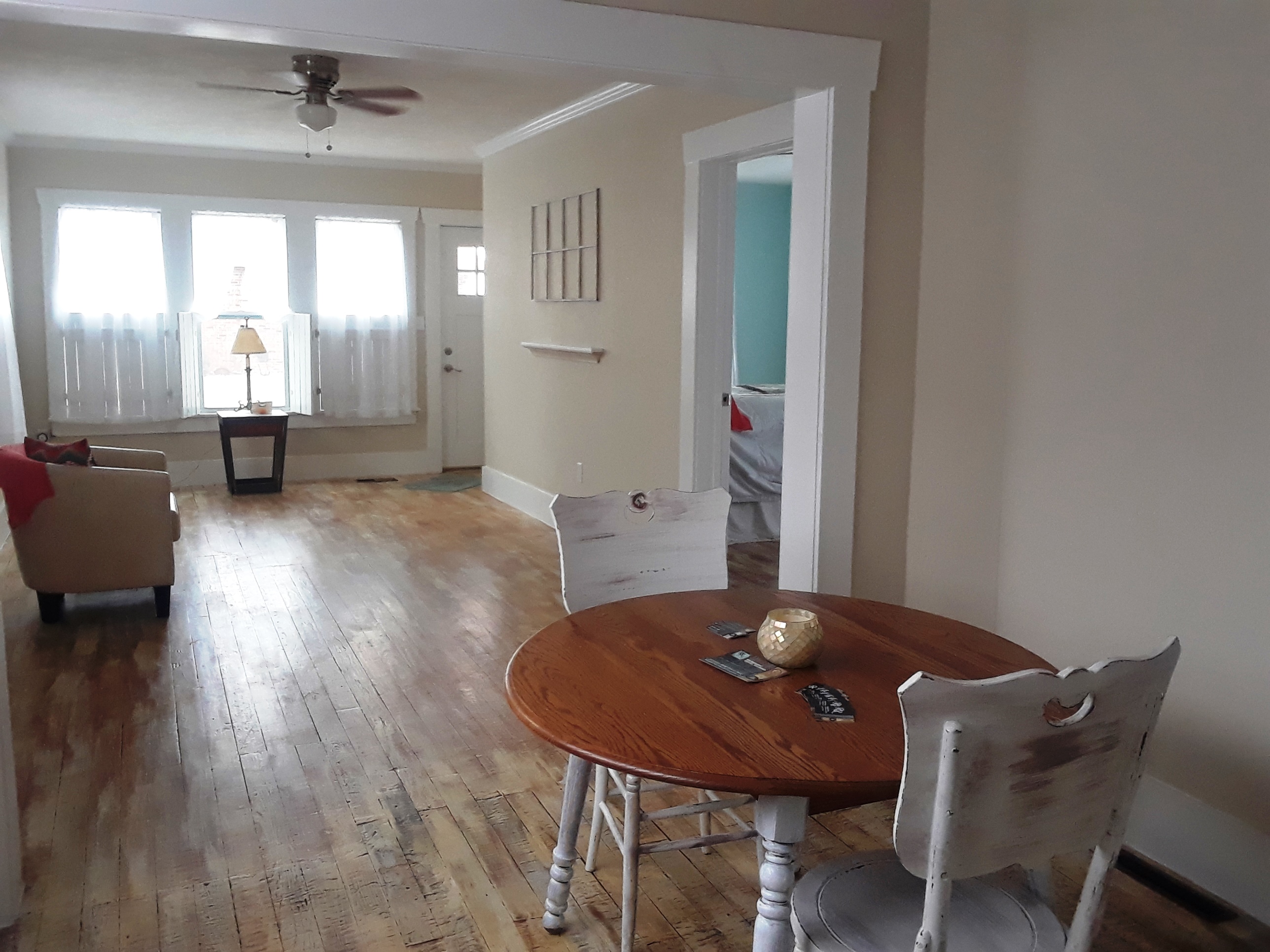
BEFORE AFTER
The view from standing in the Dining Room and looking into the Living Room certainly got a redo, huh! Removing that wall was a good thing!
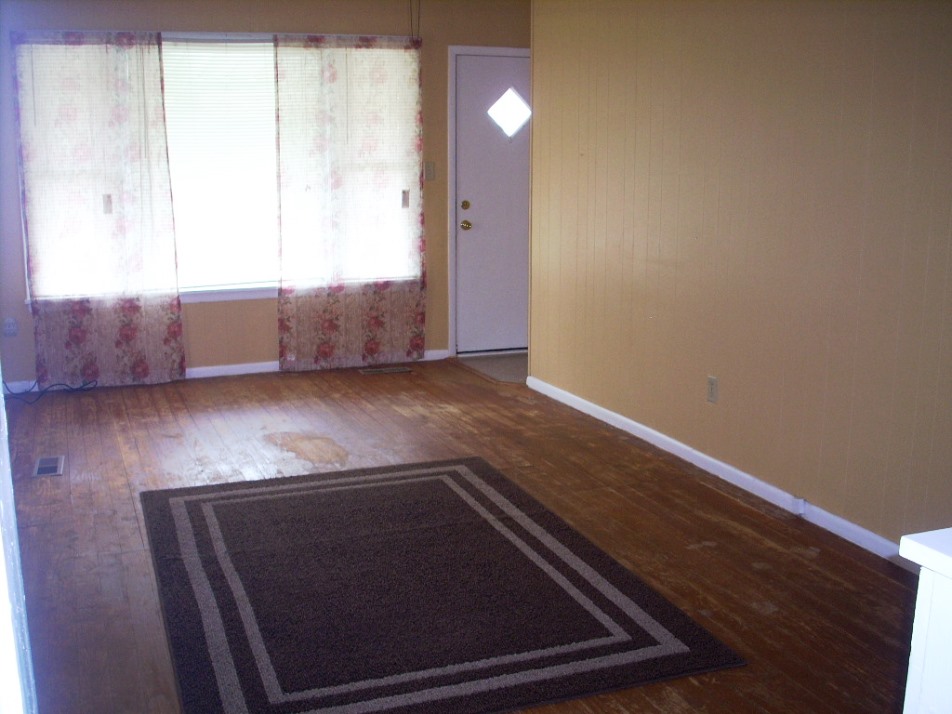
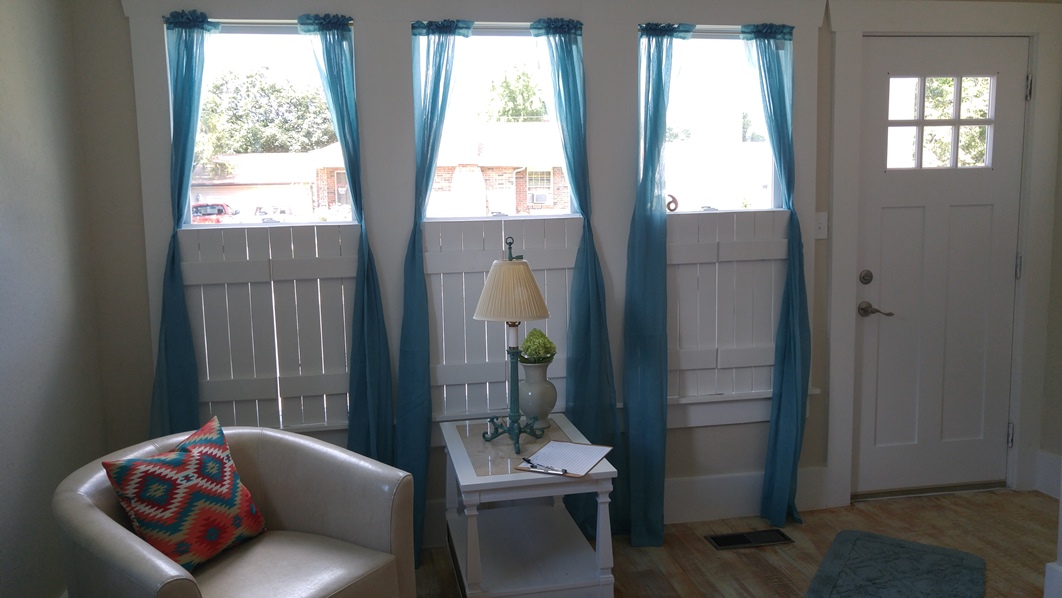
BEFORE AFTER
Replacing the old, outdated picture window and replacing it with 3 vinyl windows with shutters sure made a difference! All paneling got removed and replaced by drywall. Throughout the walls were textured and then painted with ceilings getting repaired and stomped.
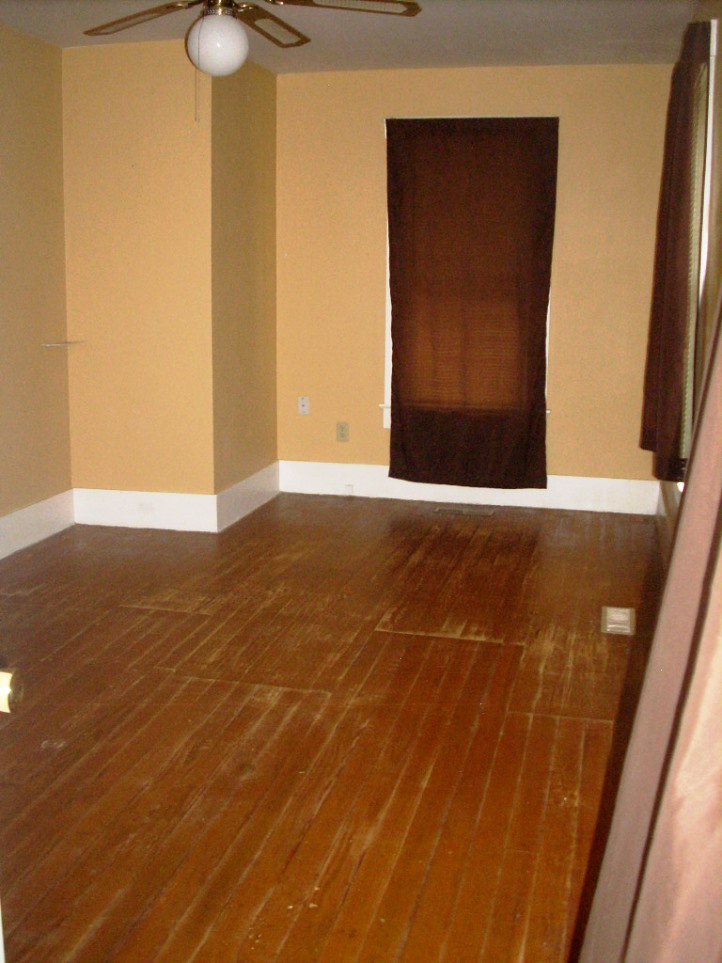
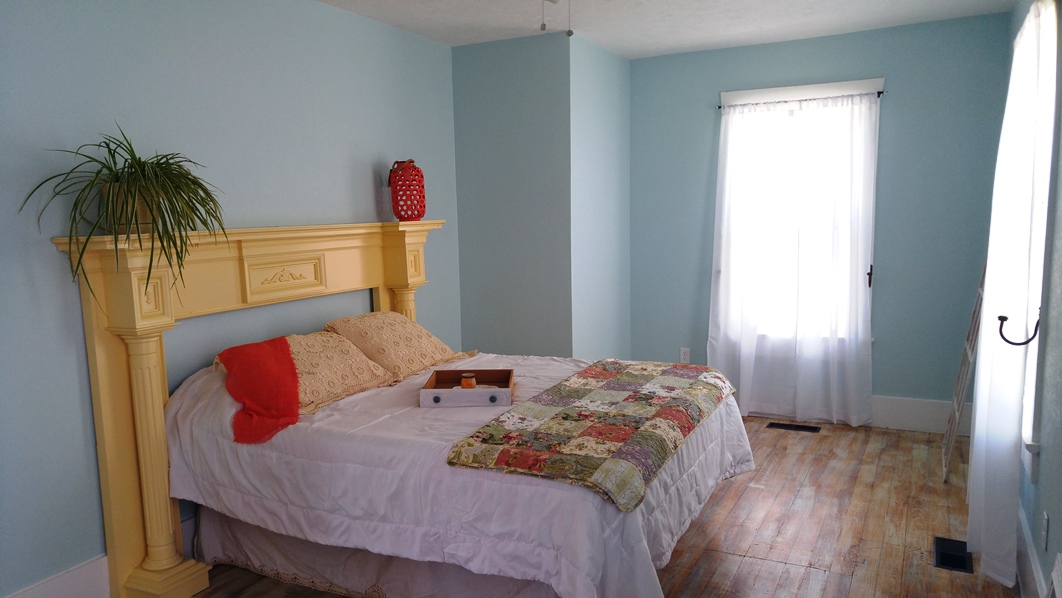
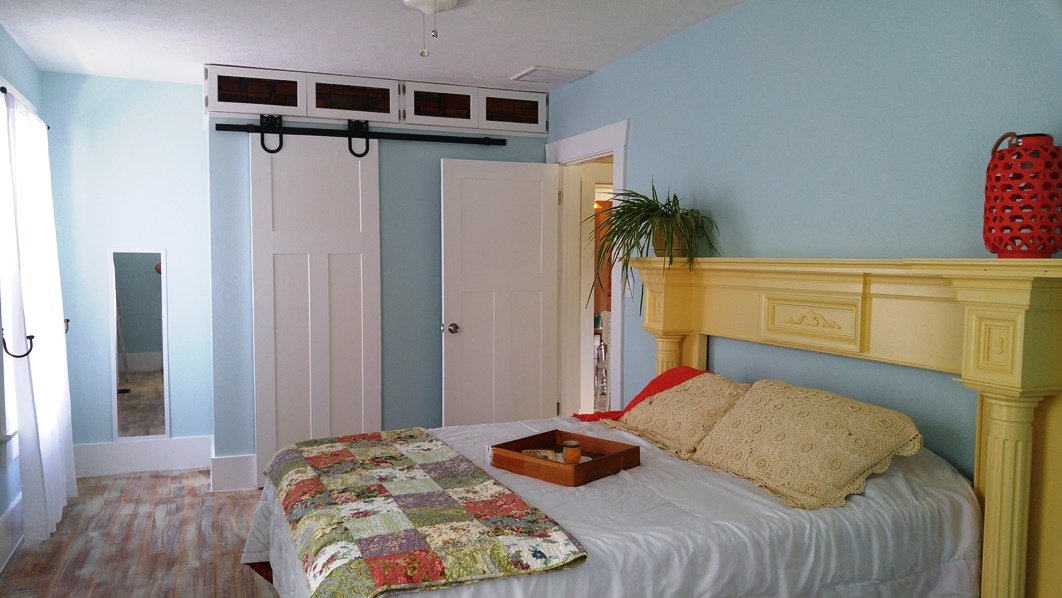
BEFORE AFTER
The front bedroom got new trim and woodwork, flooring refinished, old windows replaced and new closet area. Where you see the mirror is where there used to be a door that went into the next bedroom.
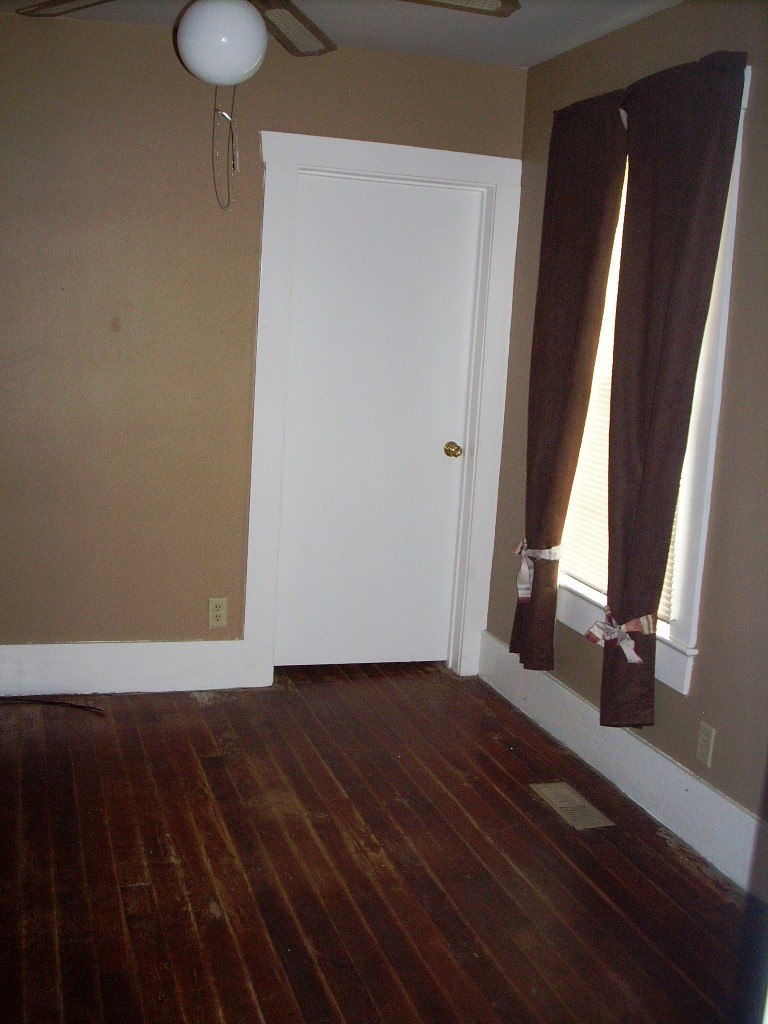
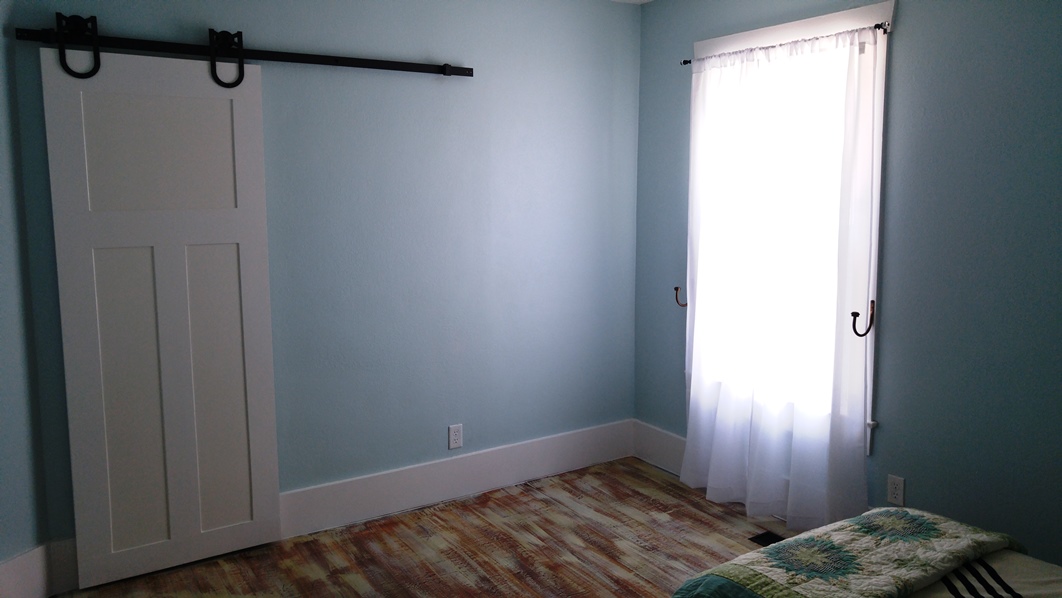
BEFORE AFTER
Middle bedroom got the door removed that went into the other bedroom, got all new trim and baseboard, new closet added with old closet was turned into a laundry room with stack washer/dryer, hanging rod and storage units.
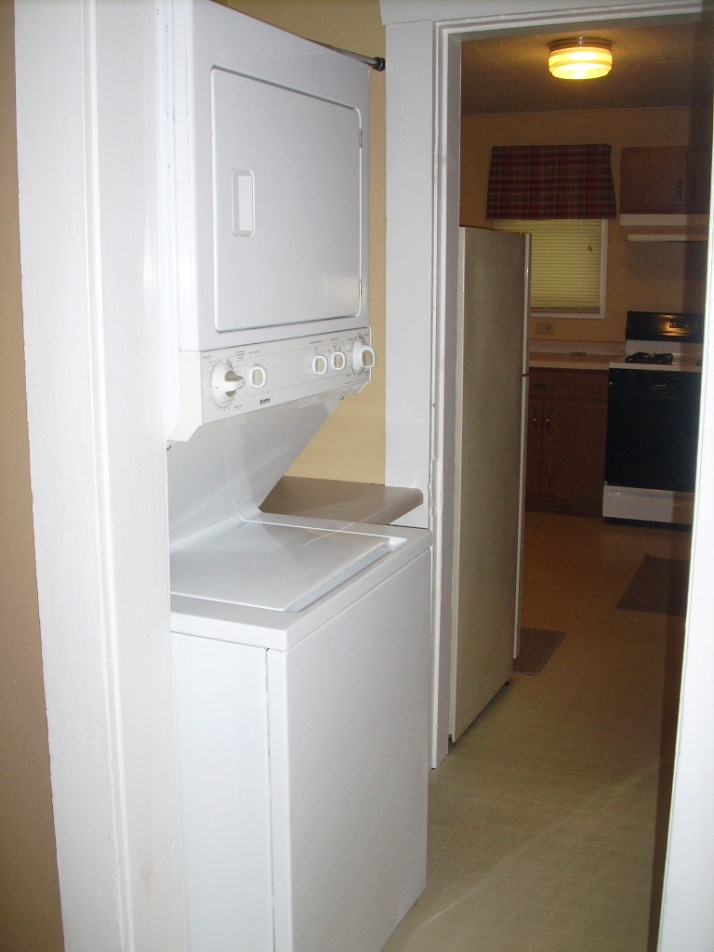
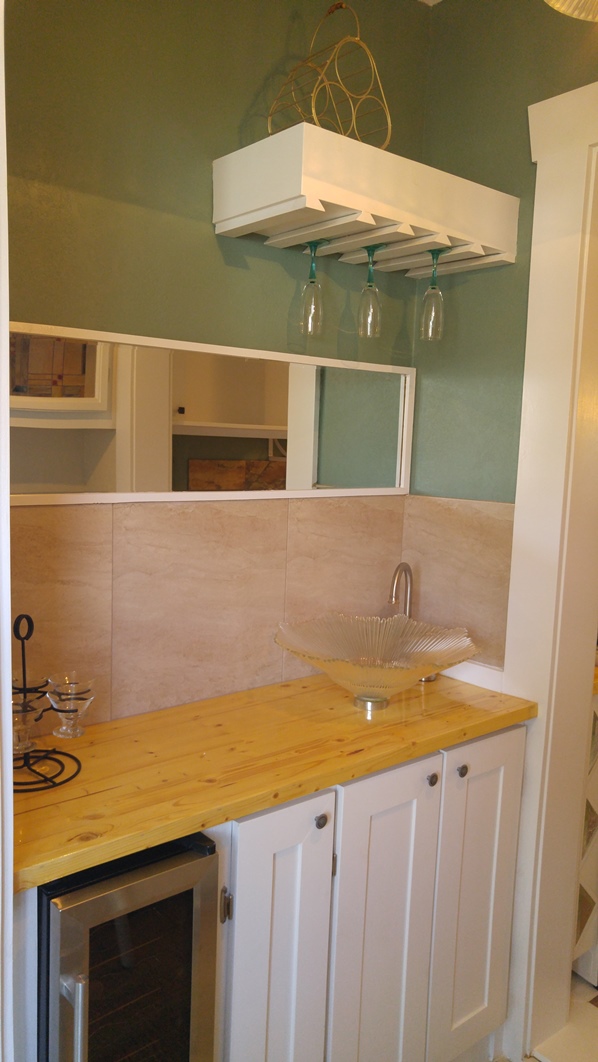
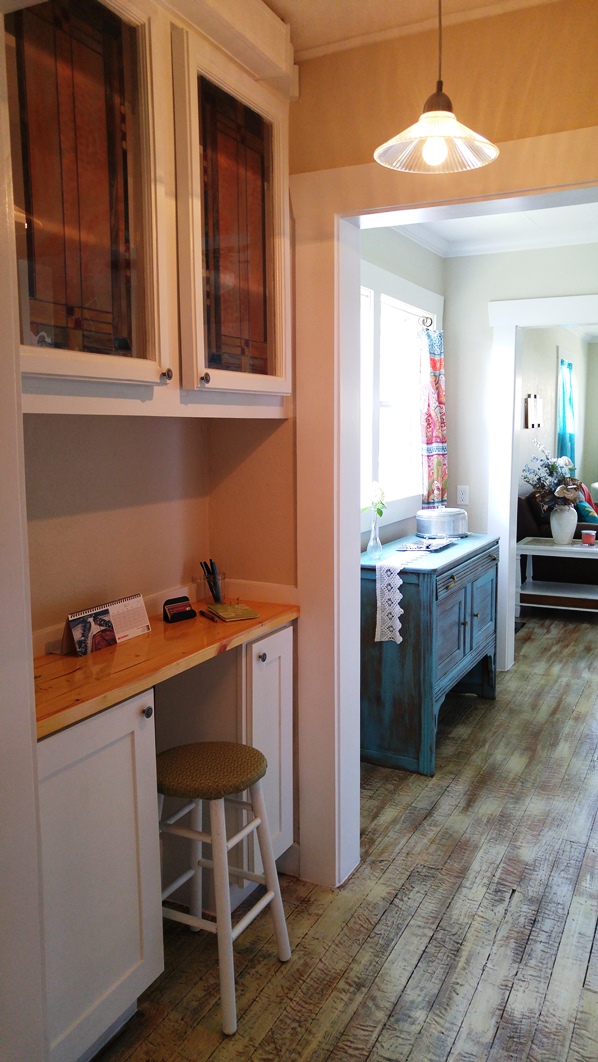
BEFORE AFTER BEFORE AFTER
This area got transformed! Doorways were made bigger, oak was found under the old flooring & new trim added. The two small windows that were taken out of the front picture window were made into doors for this built in that is as old as the house! A tech desk was built under it and a wet bar was put in where the stack washer/dryer was. Such nice improvements. Rob came up with these ideas and built it all custom!
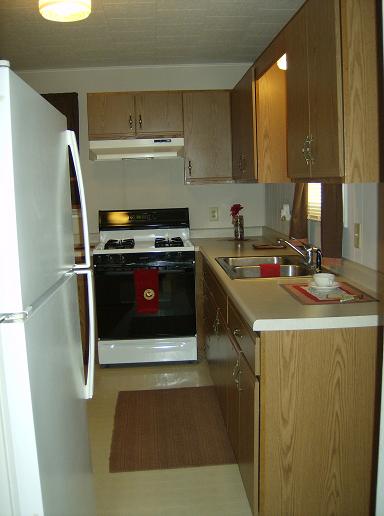
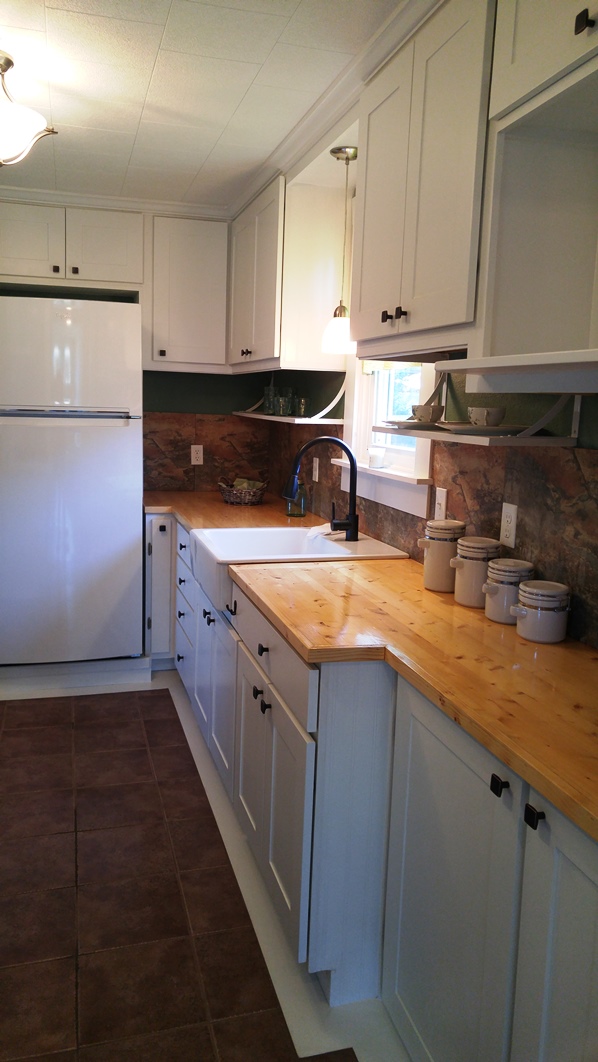
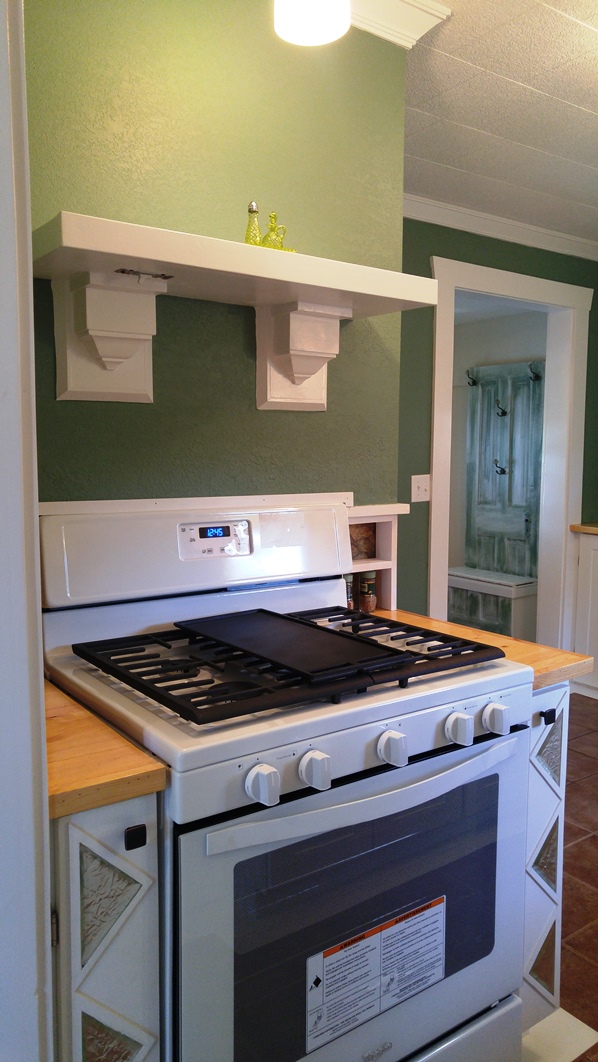
BEFORE AFTER
A lot of hard, detailed work went on in this transformation! Customized cabinets, counter tops, trim work, flooring, farmhouse sink and shelves!
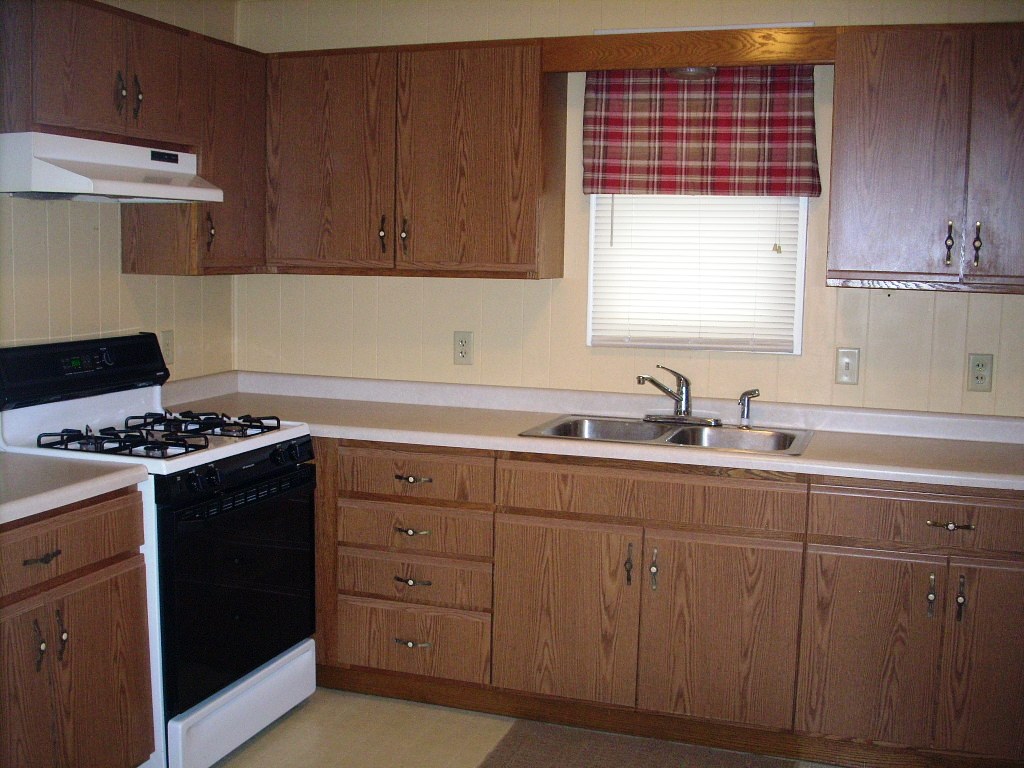
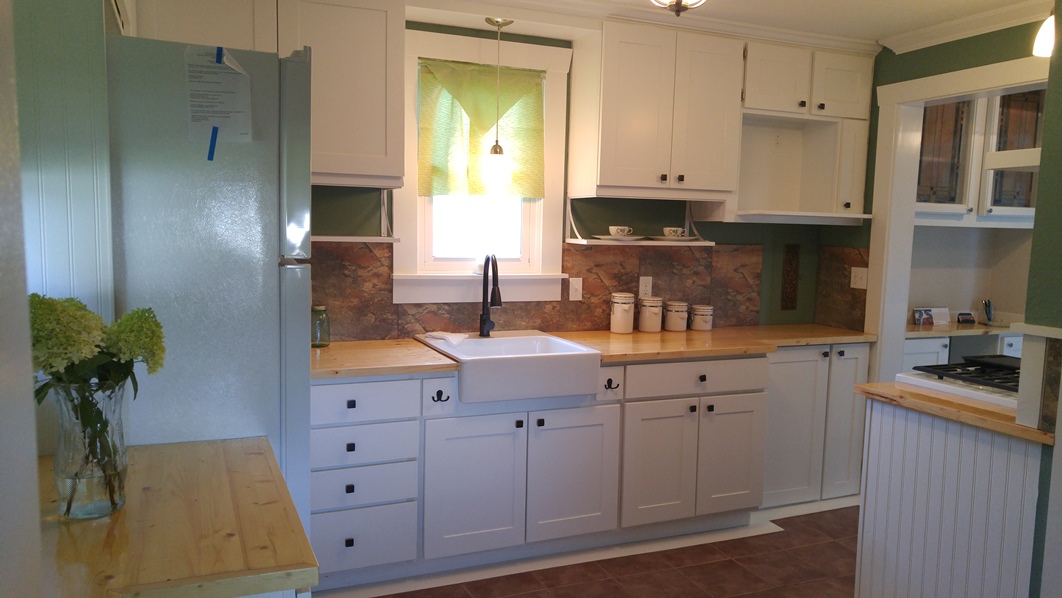
BEFORE AFTER
Lots more storage was made possible with Rob's ideas and his workmanship! It all made a great upgrade!
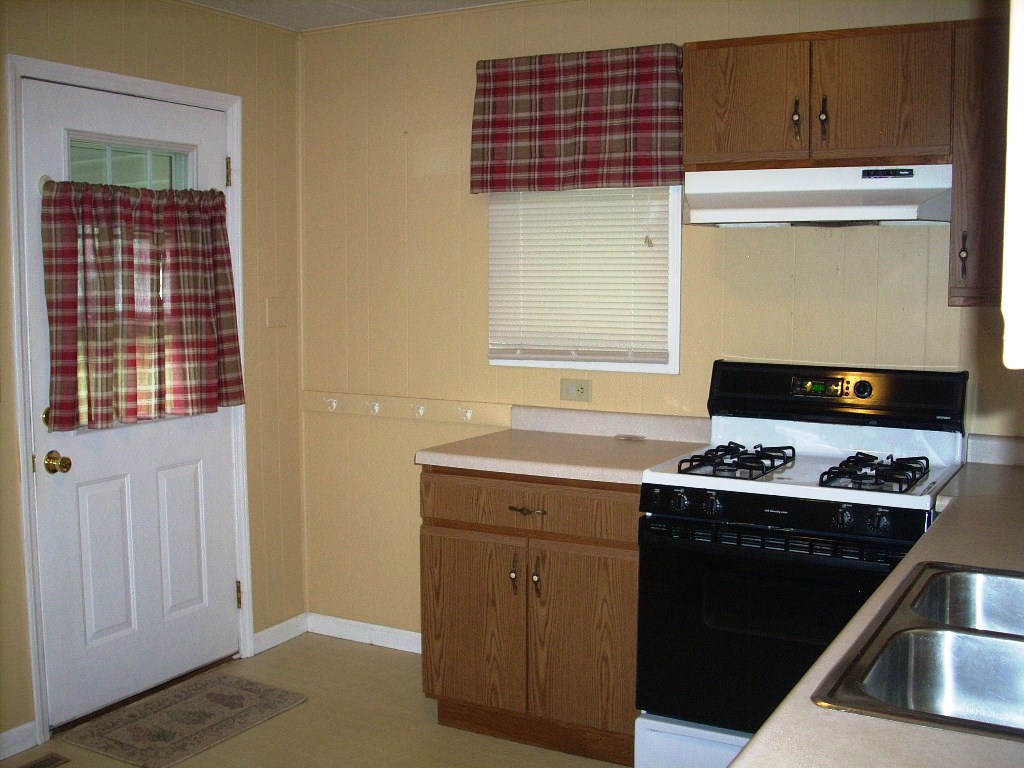
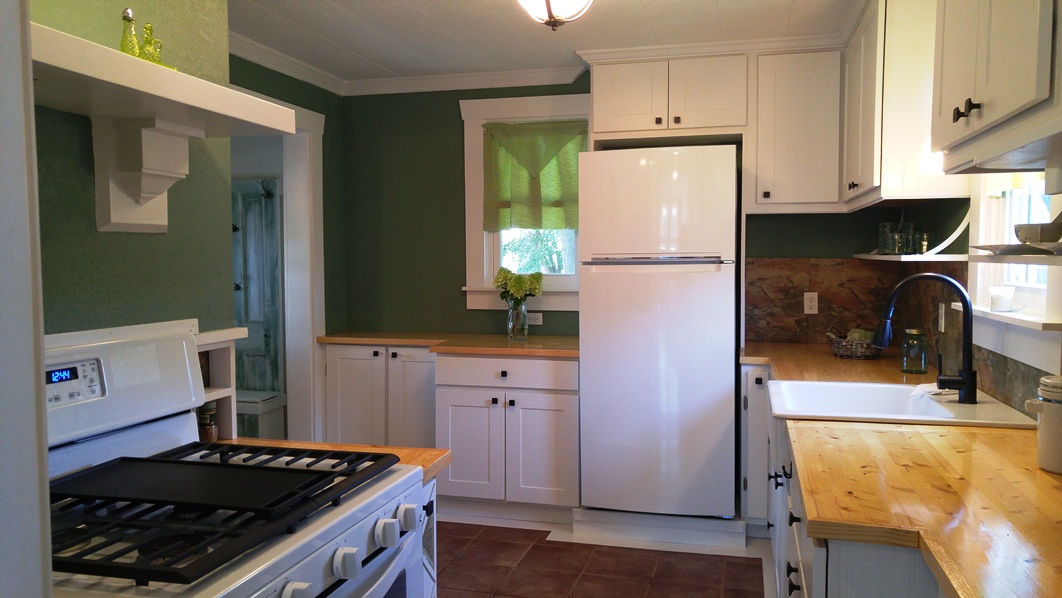
BEFORE AFTER
The door you see was taken out and opening redone with the foyer being added. Storage got put on that empty wall with a pantry cabinet.
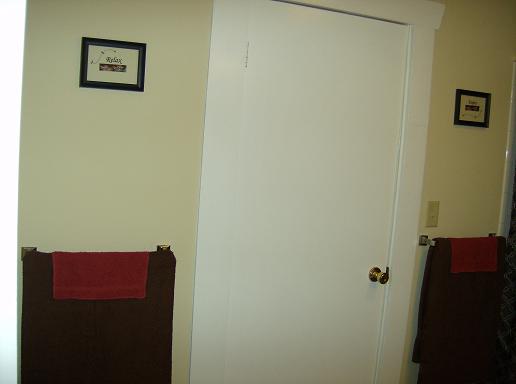
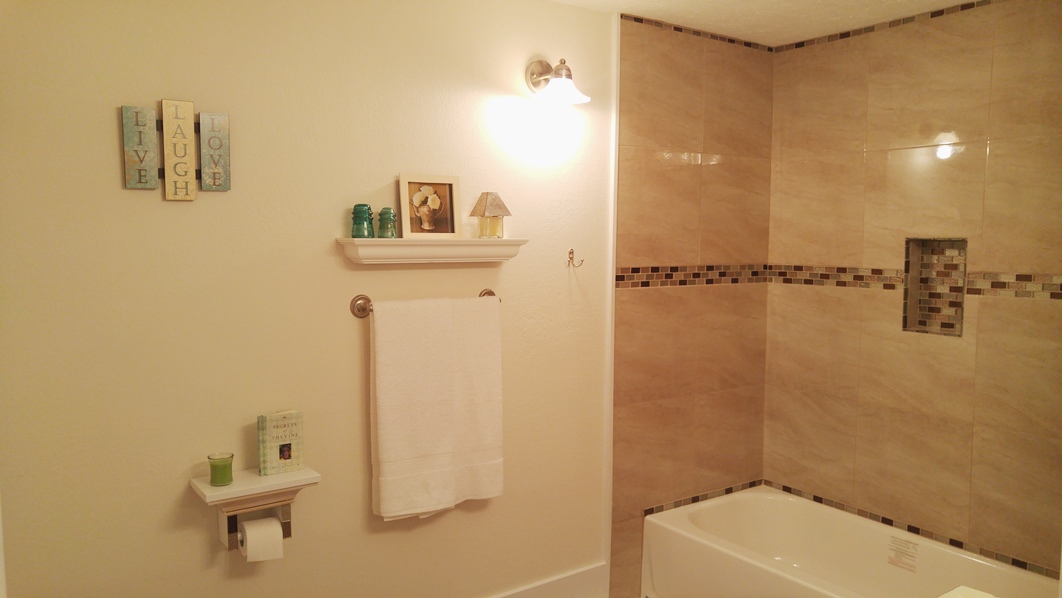
BEFORE AFTER
Bathroom got gutted and this door was removed that went into the bedroom. It was taking up needed space. As you can see it was used well! Beautiful tile was used as shower surround which included, what Rob called a 'soap garage'!
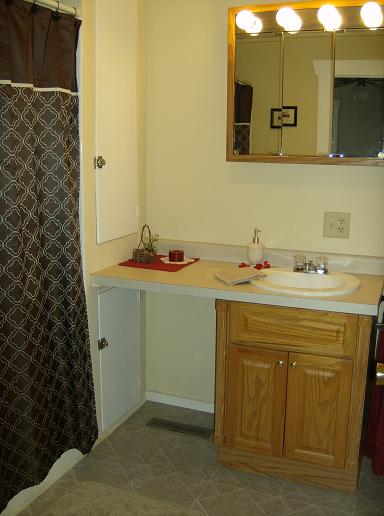
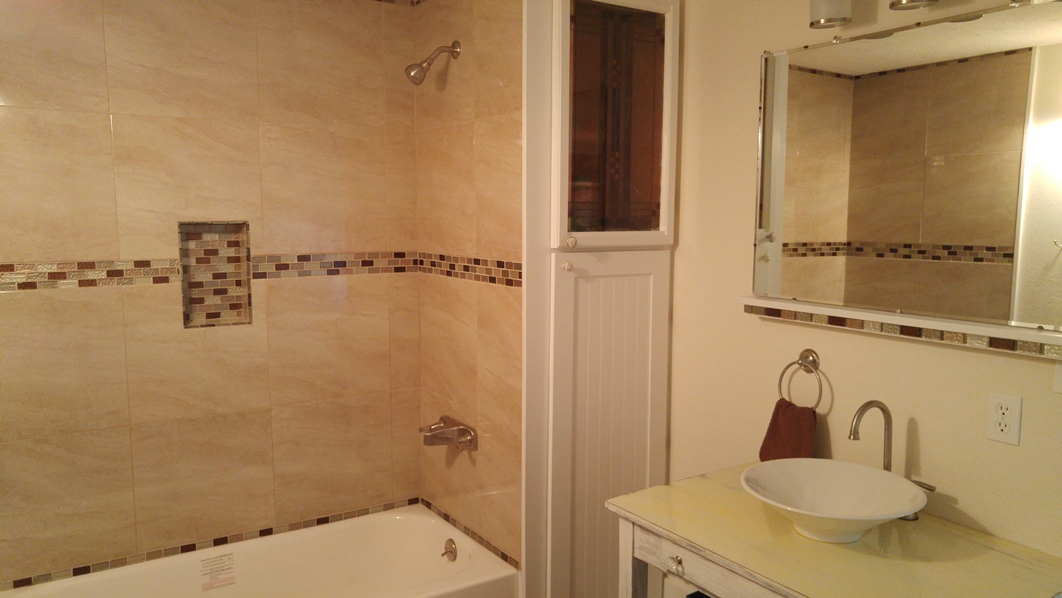
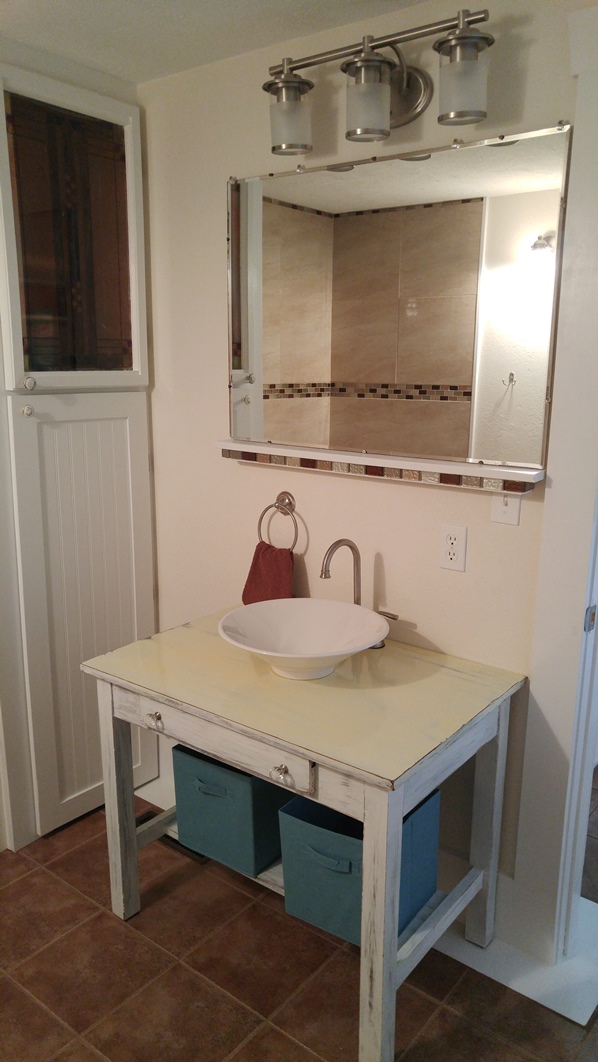
BEFORE AFTER
Rob found another spot for one of the small windows that were next to the big, outdated picture window! He did a lot of custom work in this room! It turned out very nice!
This Redesign took a long time, but it was worth it! I loved the end results and it made a young lady a very nice home to start out in!
Call us if you are having a hard time getting something sold OR if you know your house needs help so it will sell!
We love what we do AND... we are full time AGENTS that have no other job responsibility taking our time from our clients!

Brenda
FIRM FOUNDATIONS REALTY
Brenda S. Allen, Managing Broker/Owner
17821 Coltallen Drive
Carlinville, Il. 62626
217-854-7247
firmfoundation@frontiernet.net
All licensed in Illinois